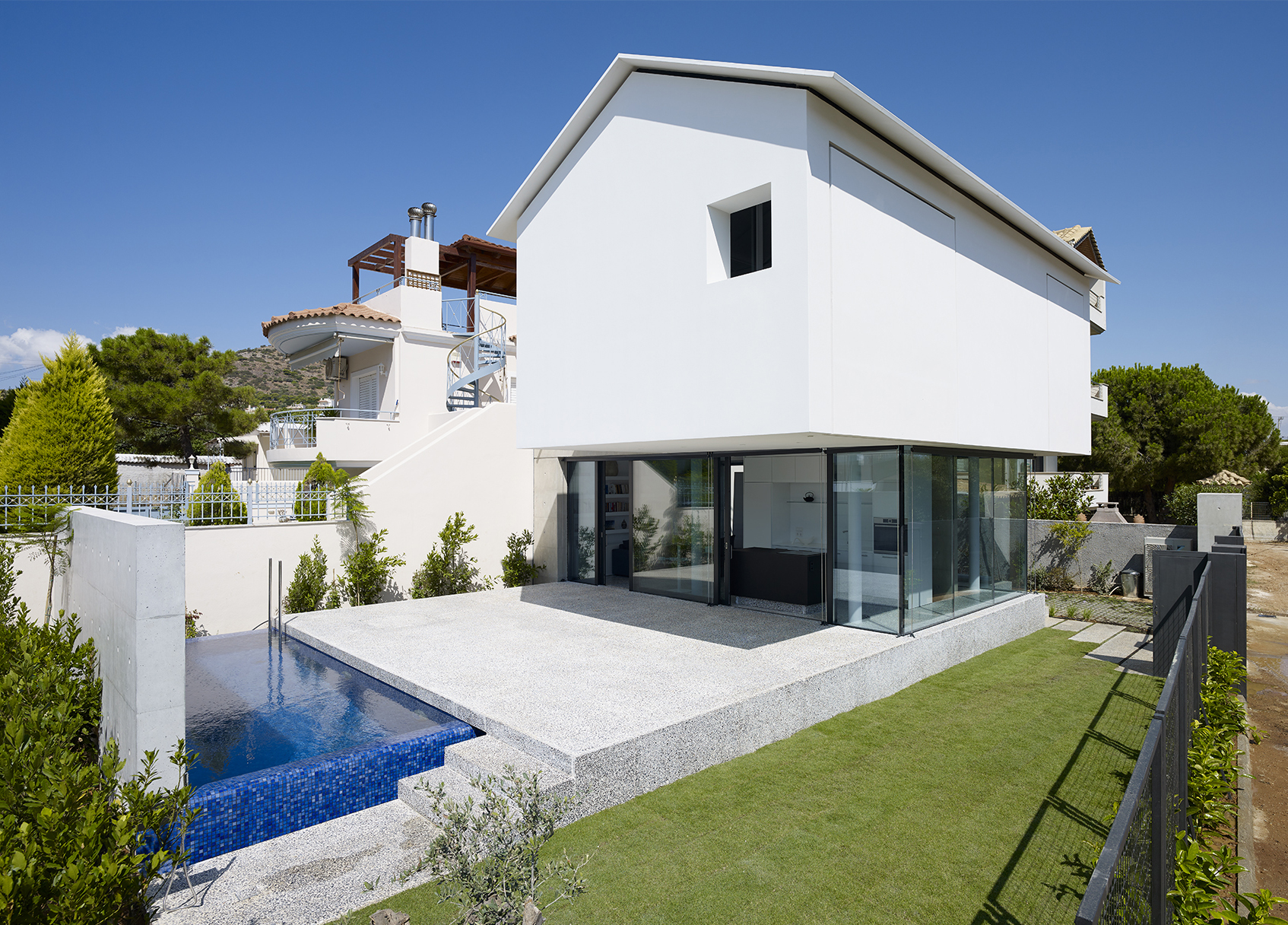
House E는 그리스 아테네의 동쪽, Artemida 해안가의 협소주택이다. 젊은 핵가족이 거주하는 이 집은 주택 주변 환경과의 맥락을 고려해 설계됐다. 쾌적하고 편안한 실내외 공간을 확보하면서도 에게해를 내다보는 탁 트인 전망은 유지했지만, 가까운 이웃집으로부터 프라이버시를 지킬 수 있도록 담장을 둘렀다. 테라조를 끌어올린 기단 위, 2층 규모로 지어진 주택은 통유리로 벽면을 구성한 1층과 흰색으로 도장한 2층이 서로 교차하듯 엇갈리게 구성되어 있다. 이로 인해 박공지붕을 가진 위층의 볼륨이 공중으로 부유하고 있는 듯한 이미지를 연출한다.
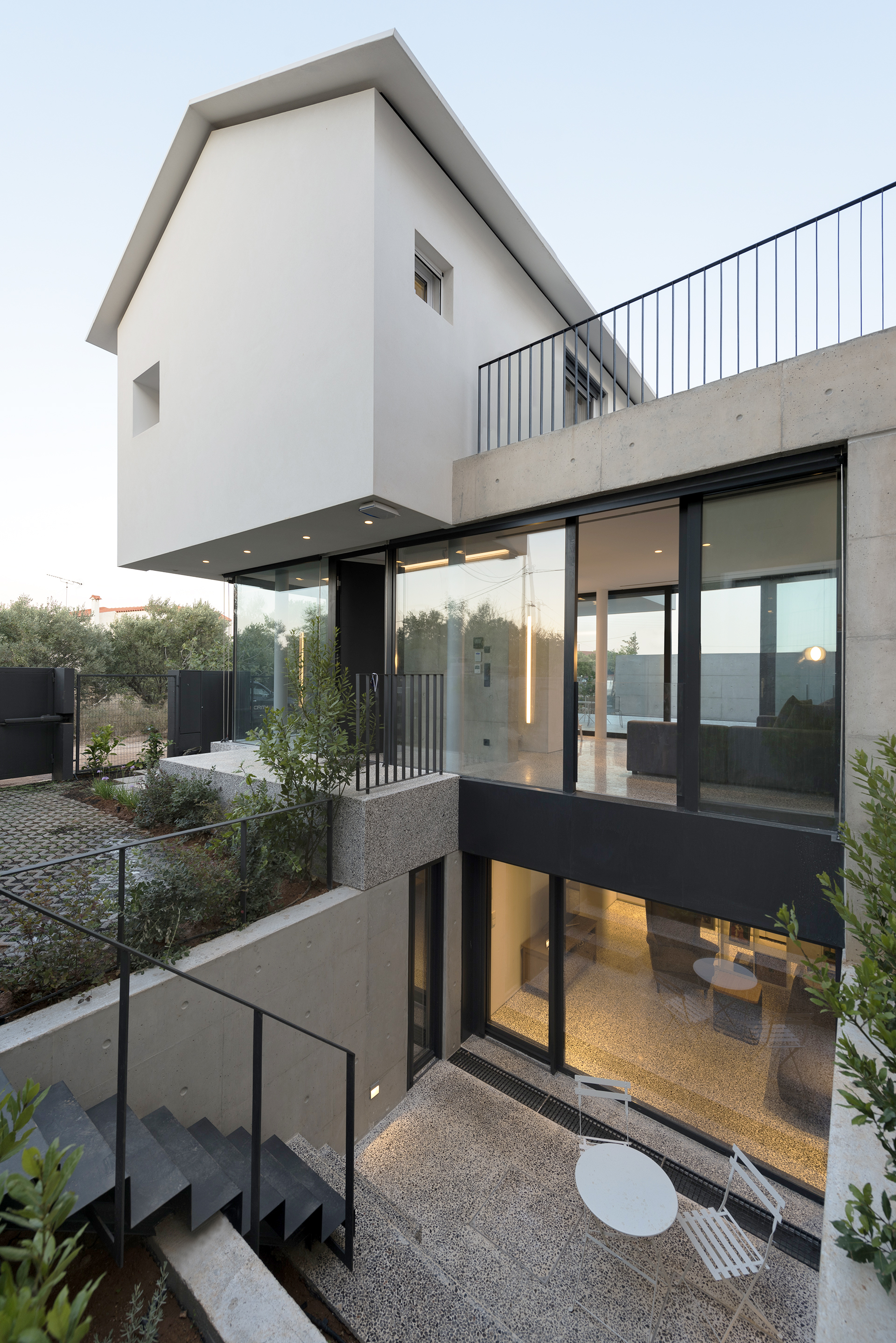
1층은 공동생활 공간으로, 주방과 거실 등의 실내 공간이 정원과 테라스, 수영장 등 야외 생활공간으로 자유롭게 이어지도록 했다. 덕분에 클라이언트의 가족은 주택의 어느 곳에서도 지중해성 기후가 주는 여유로움을 즐기며 생활할 수 있다. 2층에는 천고가 높은 두 개의 침실과 화장실이 계단을 중심으로 두르며 배치되어 있다. 각 침실은 로지아(Loggia: 한쪽, 또는 그 이상의 면이 트여있는 방)로 구성되어 있어 언제든지 바닷가와 해안림이 만들어내는 그림 같은 경치를 감상할 수 있다.
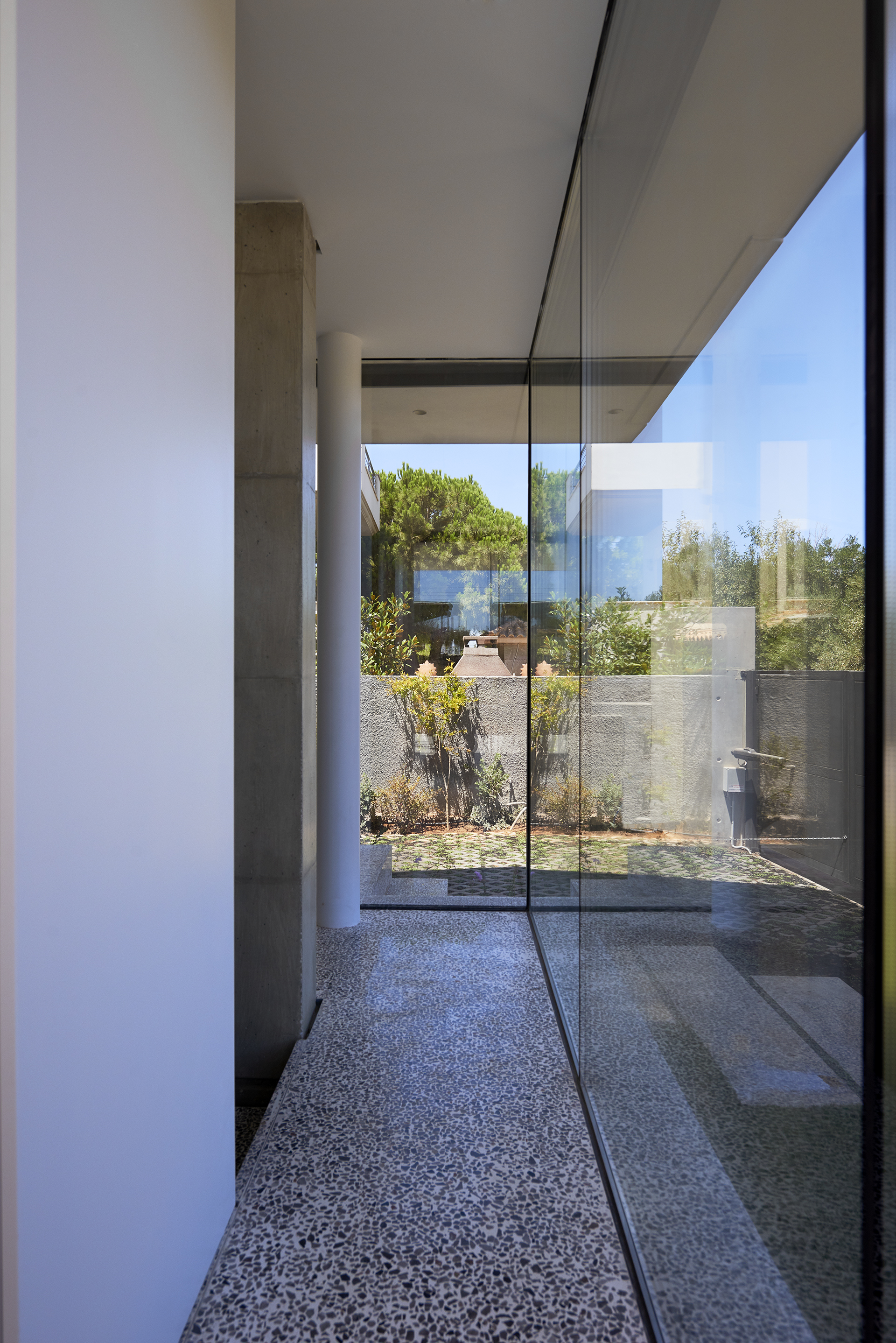
The small house is located at the third row from the Aegean shore in the randomly built Eastern Attika suburb of Artemis. The building houses the needs for a young small family, critically responding to its context as a parody of its own surroundings.
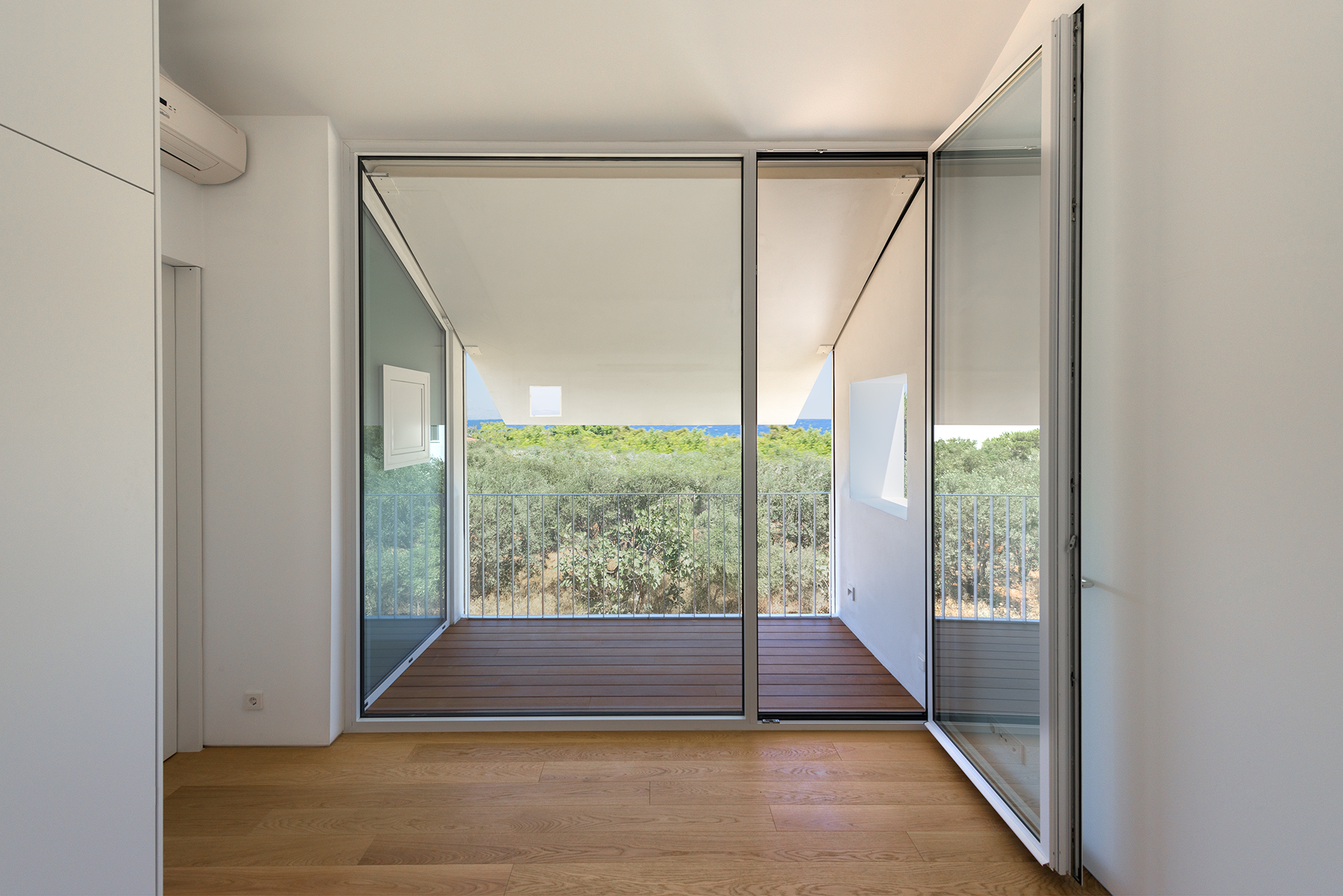
The building aims at redefining the 'ephemeral' and flexible nature of living close to the coast, by achieving comfortable and high quality indoor and outdoor living spaces, revealing selected views to the sea while screening off its residents’ privacy from the close neighbors. Upon a concrete, terrazzo clad base, the two-storey volume is broken into two -volumetrically and materially different volumes- placed at right angles to each other. The white, seemingly floating pitched-roof volume delineates with its cantilevers a generous open plan ground floor space for easy indoor and outdoor living within a garden enclosure. The upper volume provides two high ceiling bedrooms and a bathroom organized around a stairwell and study. On the party wall side, a protected terrace becomes an open-air 'room', the outdoor extension to the stairwell. The bedrooms have access to two private loggias with full-height openable shutter panels revealing the sea view beyond a neighboring olive grove and an in-between bathroom.
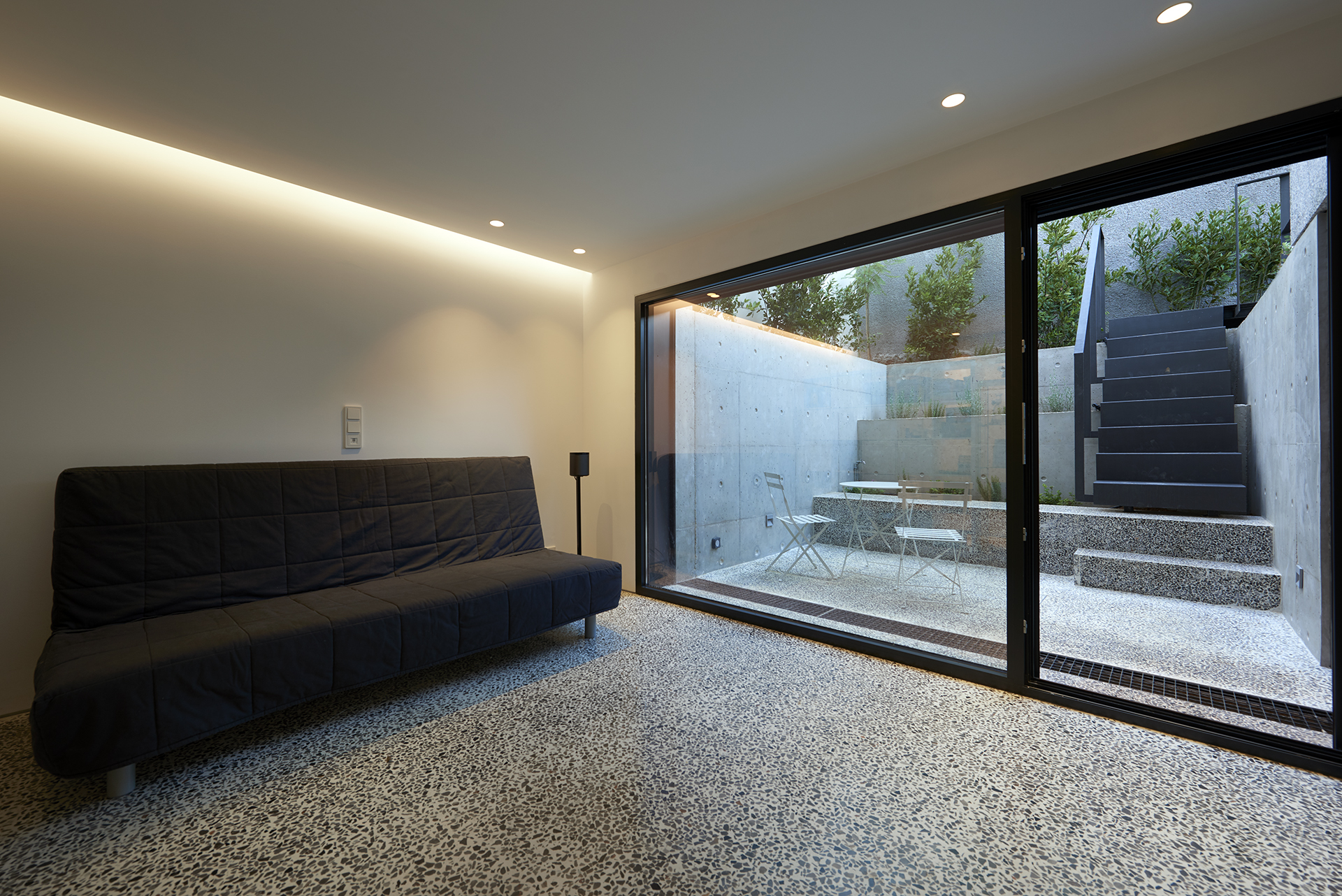
In terms of construction, the building is a composite construction with a minimum footprint on the small plot. Τhe basement and ground floors are a reinforced concrete structure, with the ground floor dissolving to the minimum building elements -two, fair-faced concrete shear walls and four slender steel columns- to achieve maximum spatial flexibility and visual continuity with the garden. The first floor slab is a combination of two cantilevering steel beams with its upper volume and the pitched roof as a lightweight steel construction.











0개의 댓글
댓글 정렬